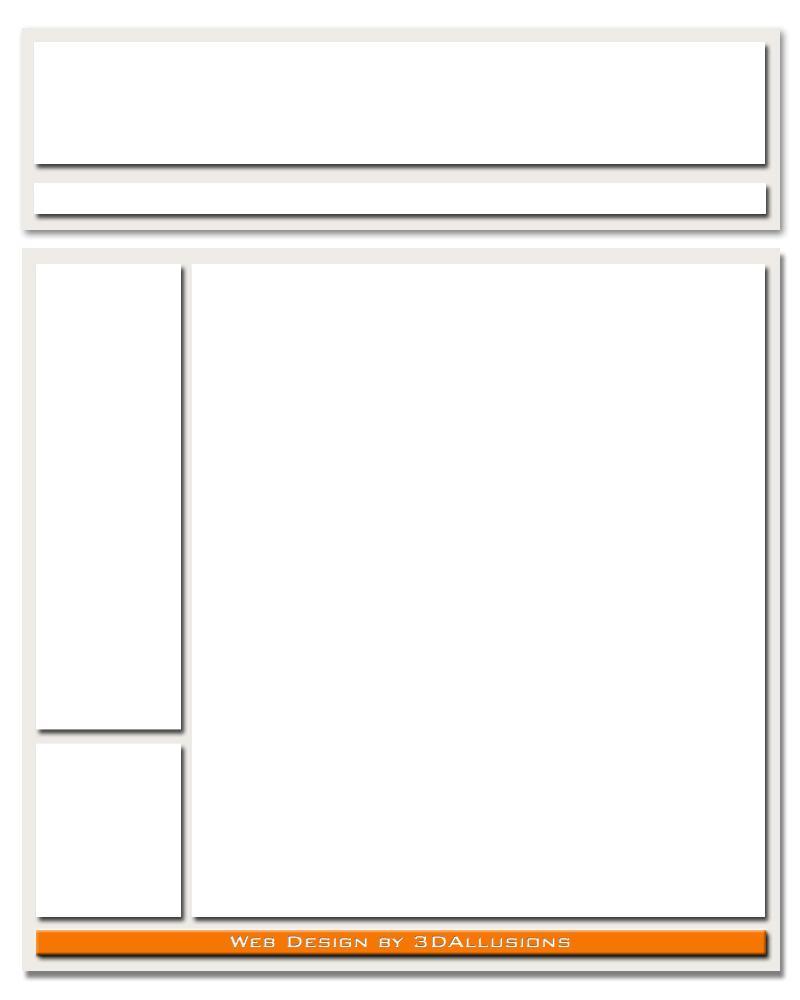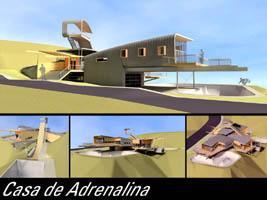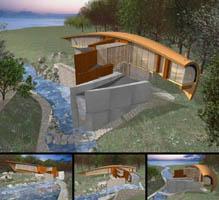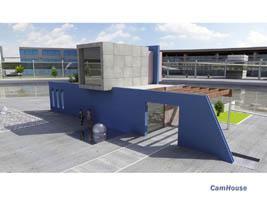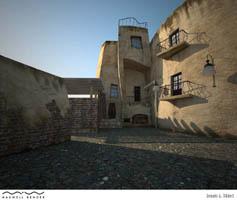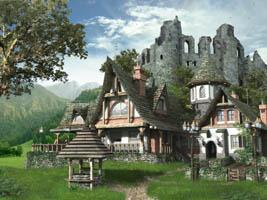"Design Your Dream House" Contest Winners:
Grand Prize Winner: Taylor Osborn - Casa de Adrenalina
The concept behind this project was to design my personal dream house. I came from a background in action sports. I grew up skating, surfing, skimming, snowboarding etc etc. Presently I am working in the architectural industry. I am very passionate about both, so I wanted to tie those two ideas together in a formal expression. The outcome was "Casa de Adrenalina" aka Adrenaline House. This is a place where I could live, work, & play.
Modeled
in Revit 8.0
Rendered in Viz 2005
Runner
Up Winner: Pao Yang - A House for an Artist
TA House for An Artist
The formal structure of this house consists of two dichotomies – a continuous crescent-shaped volume juxtaposed by jagged cabinetries. The house is built on an existing flagstone ruin, which serves as the foundation. The house is held above with two laminated beams cantilevered from the stone piers, with wood joints and a wood floor resting on them. The shell of the crescent-shaped volume is made of square wood sandwich panels required to hold its shape. Inserted in between the shell and the floor are large pane windows for viewing the vista beyond. The jagged cabinetries are made of wood panel while two of the pieces are made of concrete as they are rooted in the stream below.
You will find a reading niche,
a great space, a library, and a sleeping quarter in the volumetric crescent-shaped
space. And you will find supporting spaces, a kitchen, a bathroom, a studio,
and a foyer within the jagged pieces. You can approach this house from
a pilgrimage stone path, leading to revelation of views into the house.
The jagged cabinetries are position as portals into the interior and as
screens for private spaces. You can cross on the stone pebbles in the
stream and walk up the stone steps along the concrete pier to approach
the entrance. You can enter the house through one of residual space formed
by the jagged pieces and walk up an open steel stair to the great volumetric
space. You can then turn around and view the distance vista through the
large pane windows.
Honorable Mention Winner: Roberto Sacco
- CamHouse
Cam-House
is a little, minimalist house, where the essential and the simplicity
are the basic ideas for a natural living. The conceptual sketching explains
the play of figurative and composition weights; neat and simply shapes,
regular geometries are fundamental elements to express better the simplicity
and naturalness of the concept, such as the reflectivity of the chrome
sphere and the transparency of the water, that slides on top of the wall
to be gathered on the ground, are synonymous with sincerity and openness.
The wall, dynamic and clean edged, separates the private and the public
spaces; a physical and visual obstacle, but it leaves to be passed through,
as an invitation to go in, with a play of "show and hide" due
by the openings. It hangs up structurally the "cube", the objective
lens of a "concrete telescope" (Cam-House), oriented on the
urban surrounding environment.
Cam-House is situated on a circular island, as a place of meditation,
surrounded by the water of an underground aquarium and the only connection
with the city is a "curved hi-tech bridge".
Sponsor's Software Catagory: Leonardo Schubert - Solopaca
Special catagory for final entry using a sponsor's product: Maxwell Render
Hello, while I was in Italy I had the pleasure to stay in a little house in a very small town called Solopaca (close to Naples). The whole city was beautiful and very picturesque. My idea for this contest, is to create a surreal house.
Judges Special Recognition: Brian Cassil - Desert Edge
Special recognition by the judge's for an entry deserving mention of 'Artistic Merit'.
The 'Anita' Award: Przemyslaw Piprek - spark from the past
Special recognition by non-judge's for CG artistry.
